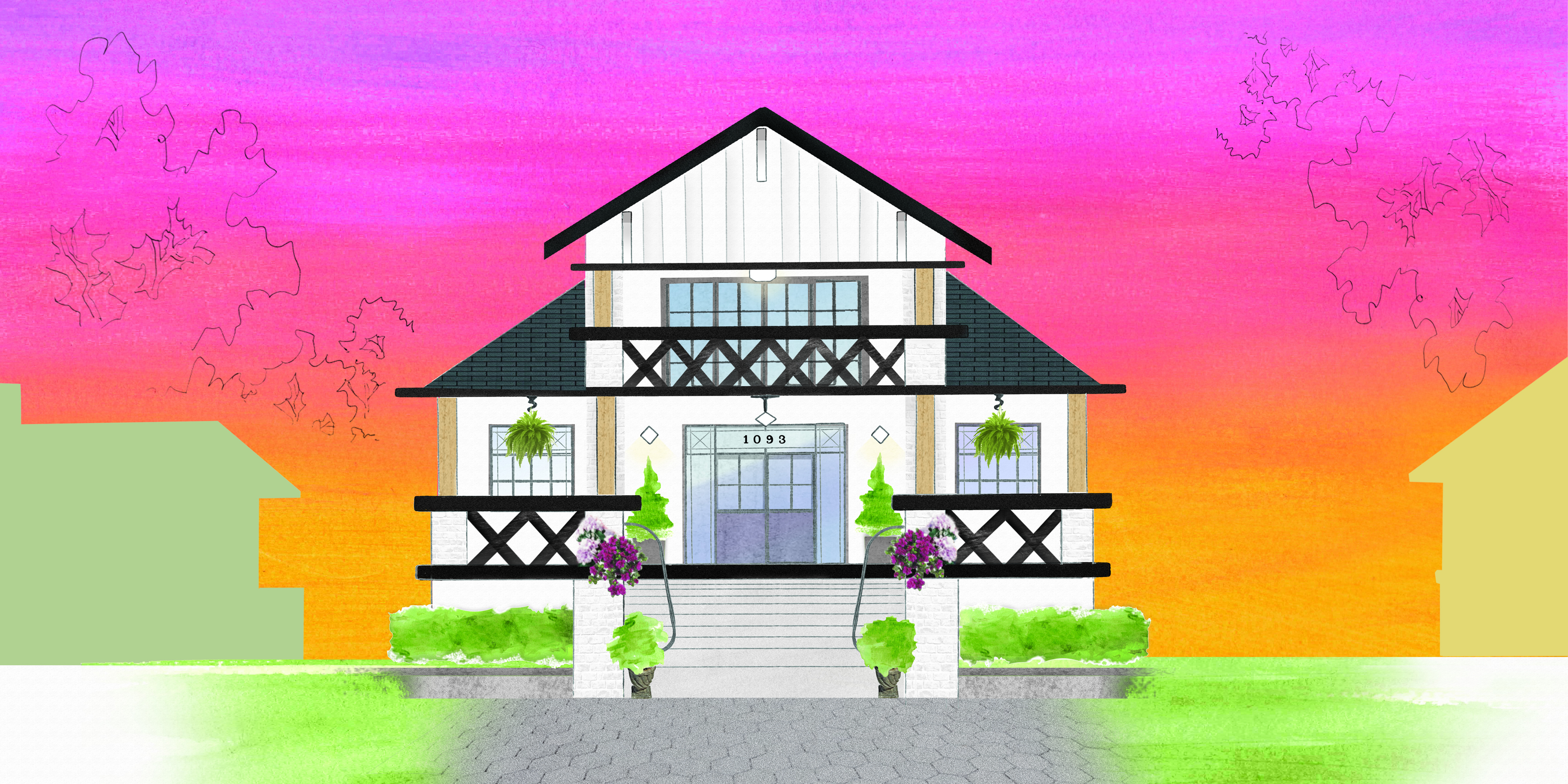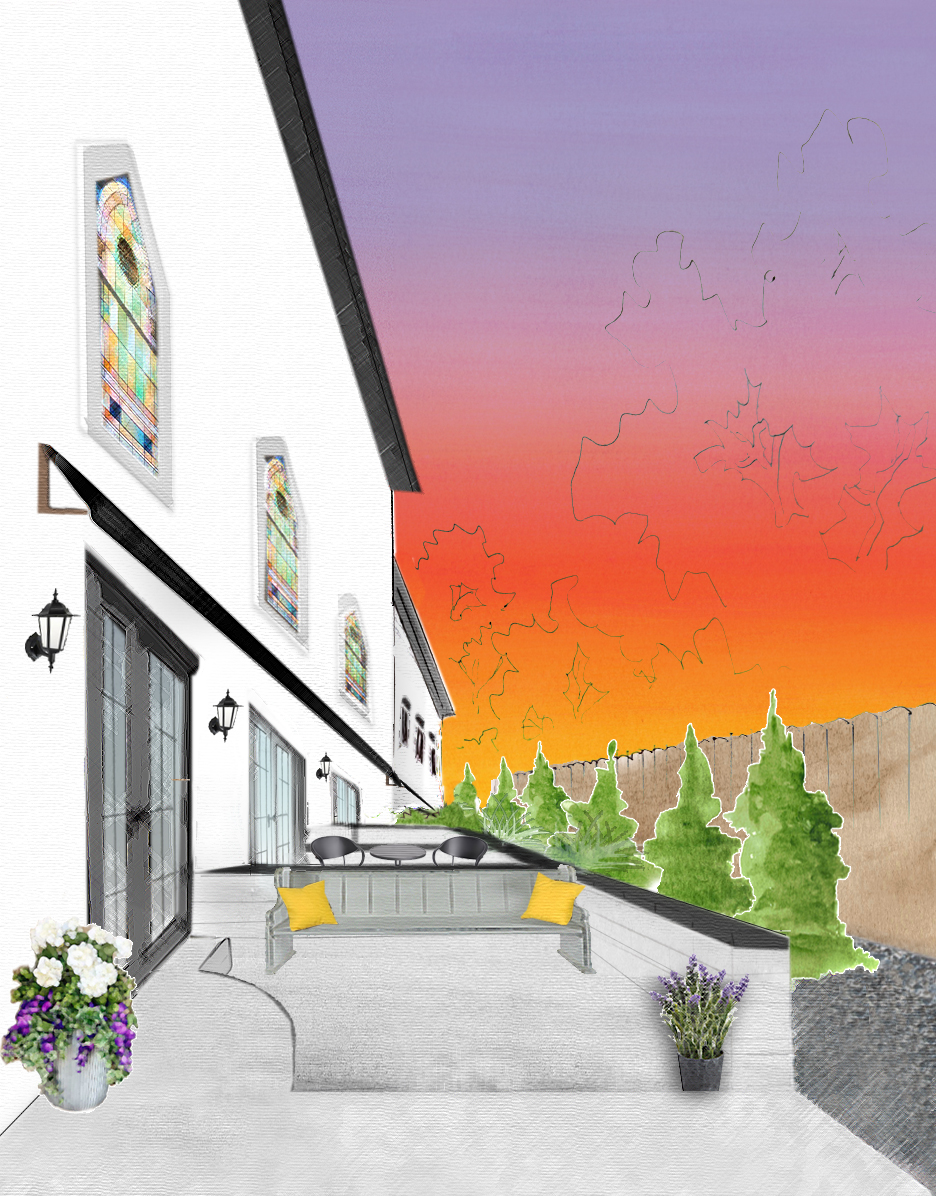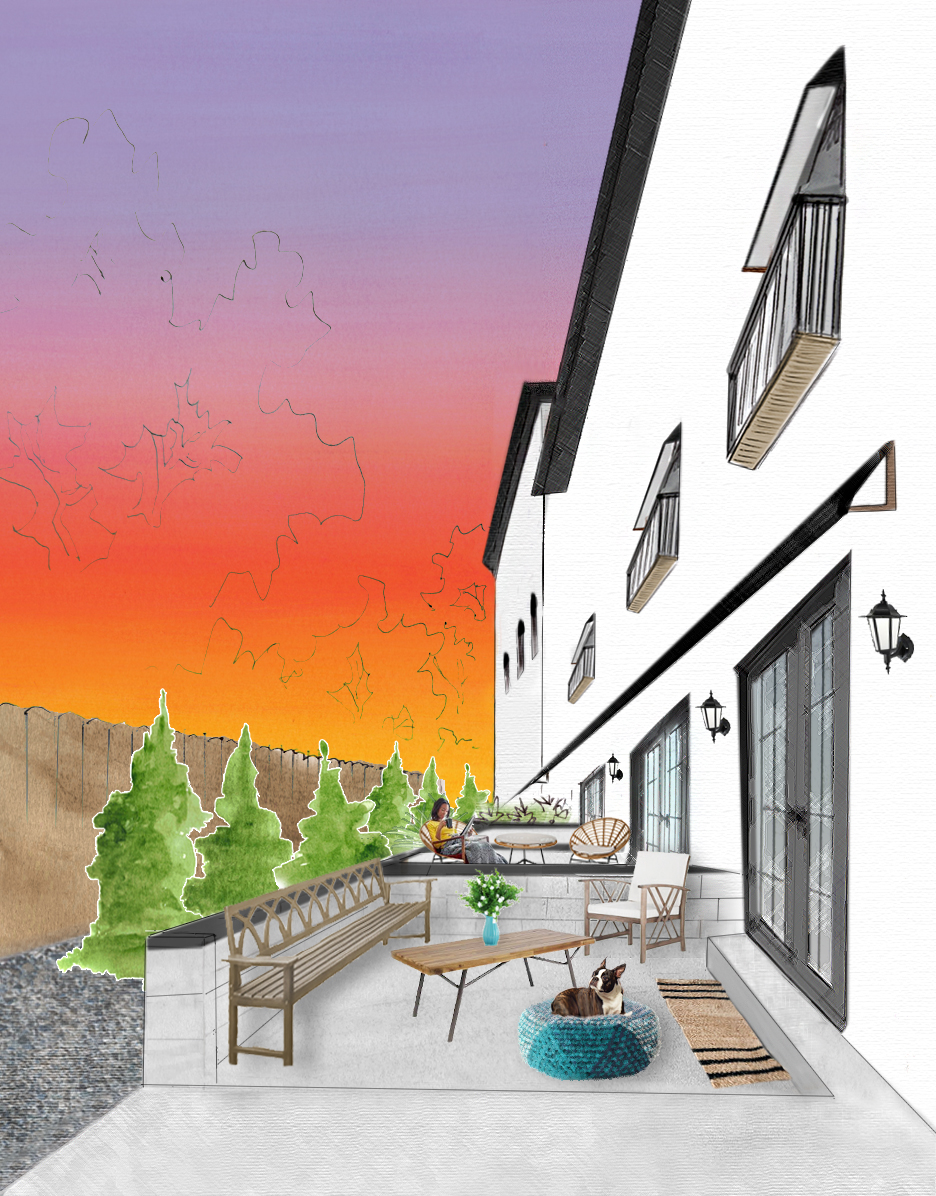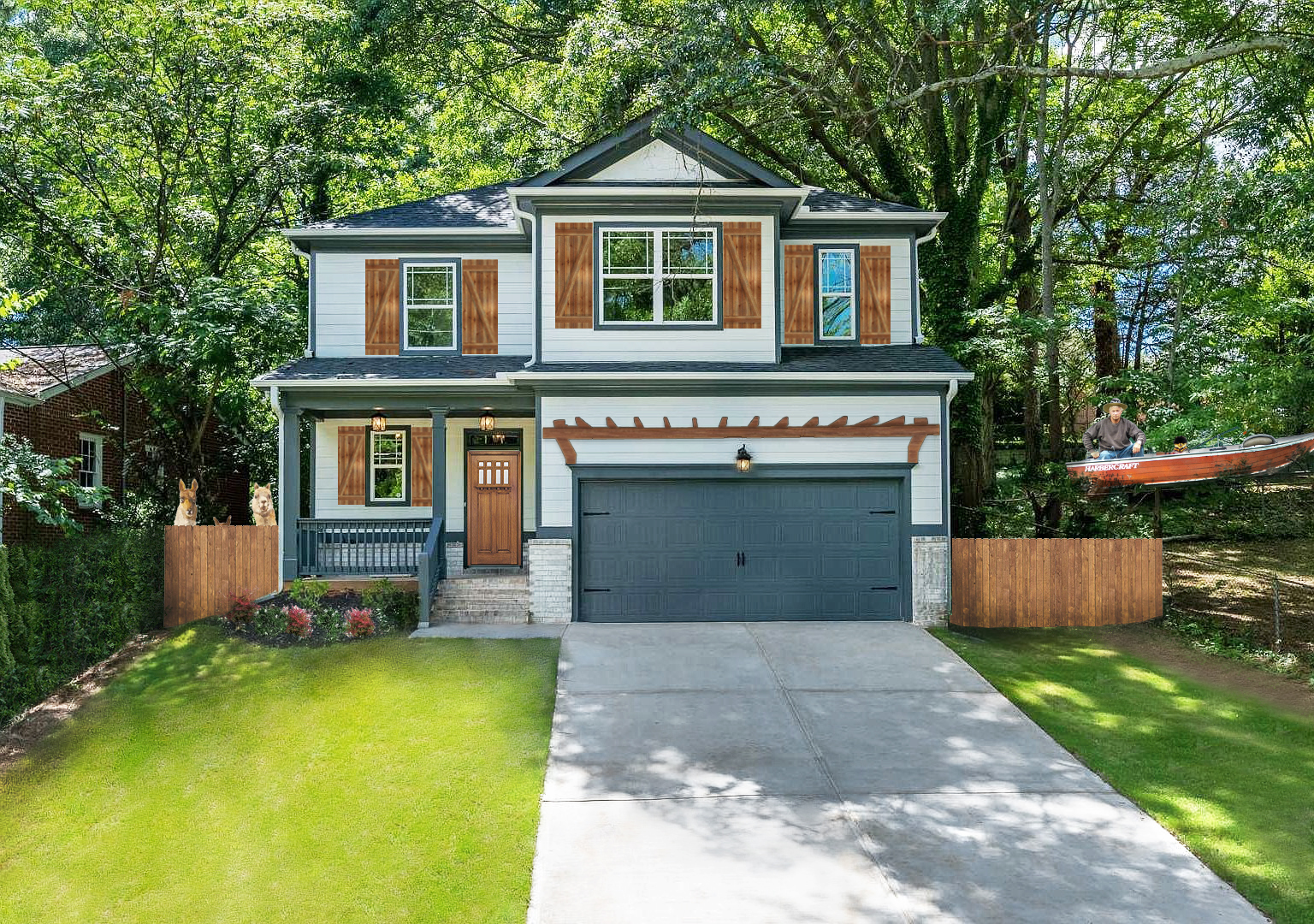ARTWORK / DESIGN BY
Winnie
Duong
︎SW ATLANTA
02 Commissions
︎Art Rendering for Client NICE HOUSE
︎Watercolor, Pencil, & Digital Finishing.
This project aims to change its building status converting a large church building, that has been long vacated and unused, into occupied multi-family units. The visual component of their plans brings great potential and positive possibility help to increase density and affordability, providing private residences to more people in the City of Atlanta with their own private outdoor space. The rendering was a joint collaborative effort that worked with existing decorative details for inspiration, creative structural challenges, commitment to preserve historical architecture of a classic residential facade of a single family home, and the preservation of original features to blend in with surrounding neighbors, and incorporate the aesthetics of the neighborhood providing a positive possibility of being brought to reality.

FRONT SIDE

BACK SIDE
︎Single Family Residence Rendering
︎
Digital Editing
This rendering helped my clients envision their home with their own personal style by adding an unimaginable pergola, wooden z-style shutters, meticulously chosen craftsman door, lush even landscaping, a full private fence, our mutual love for alpacas, lit light fixtures, my most favorite funny dog in a boat photo on the internet by heavy editing, and some cleanup of a listing image. This creates a imagery that says dreams can be reality. These things do not exist in real life, but now there is an attainable goal that will be certainly reached, with a little imagination with the help of visuals.
